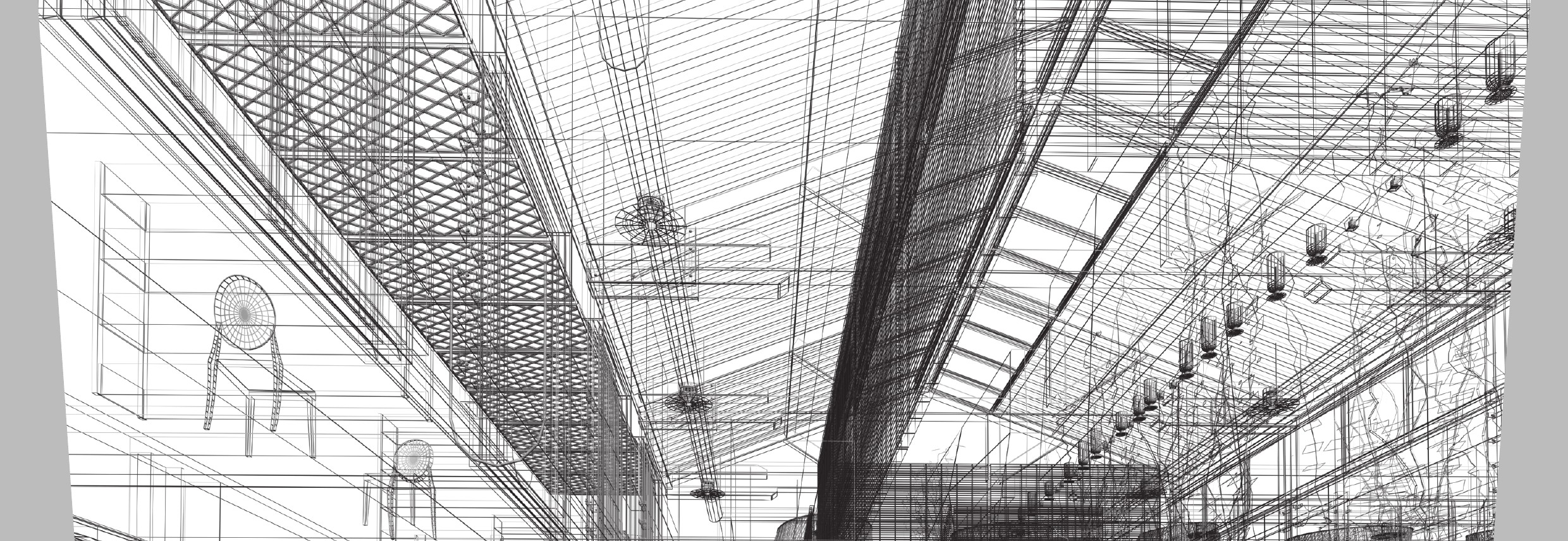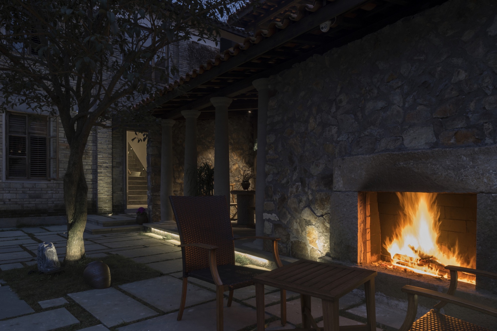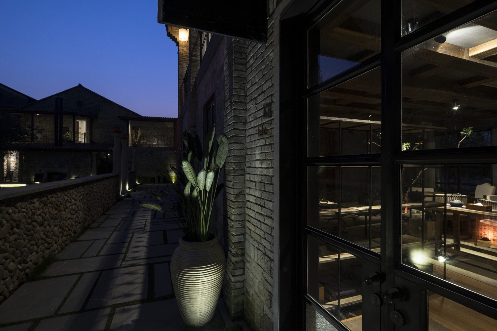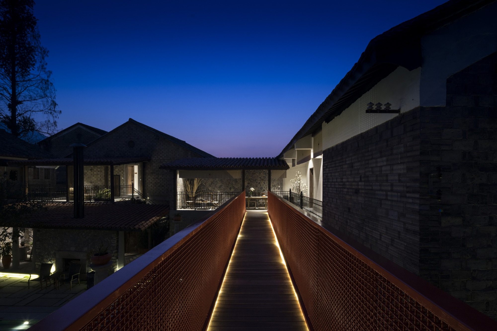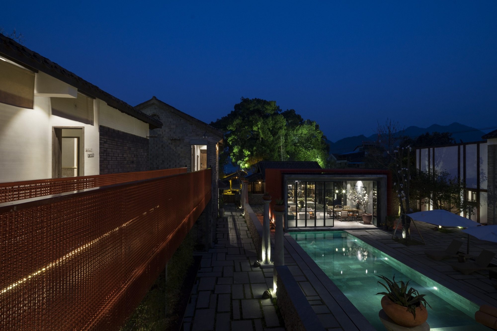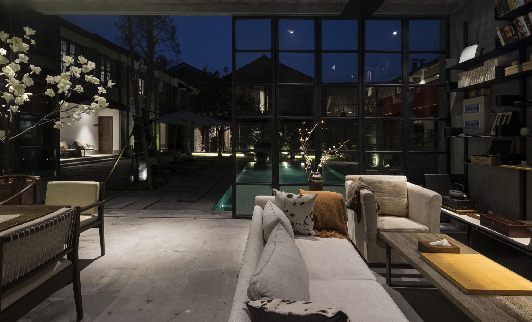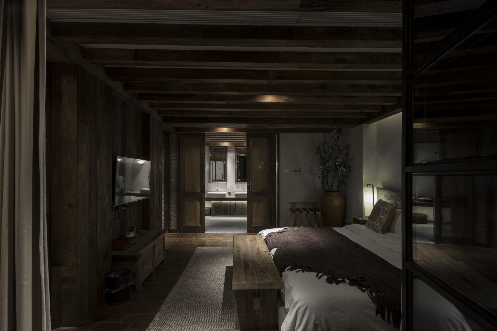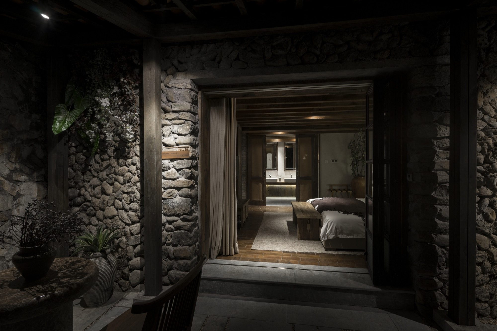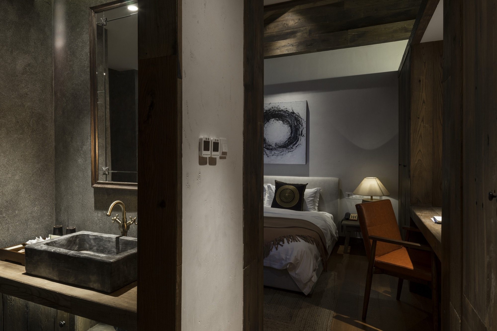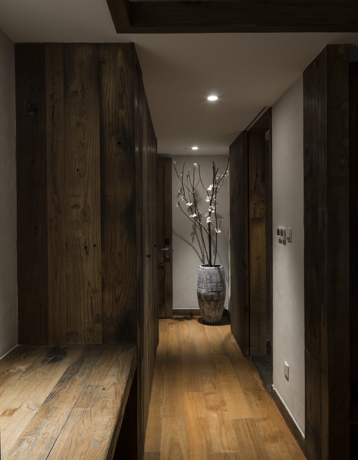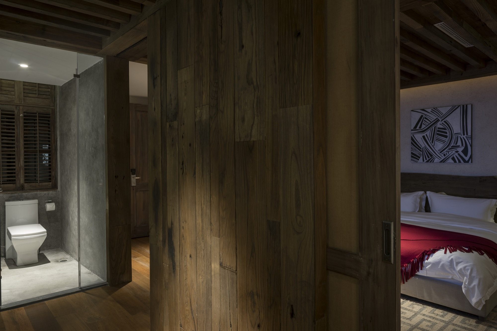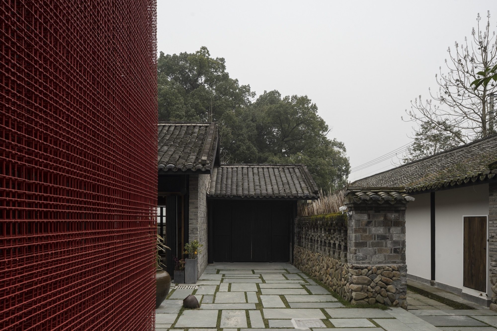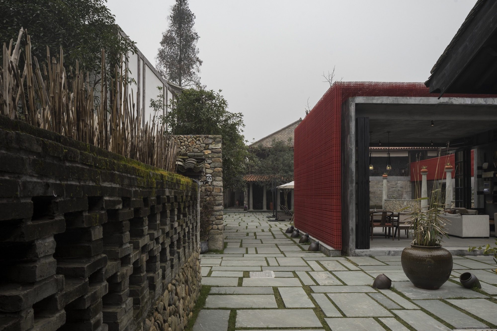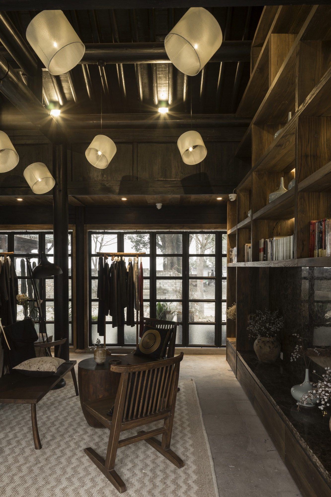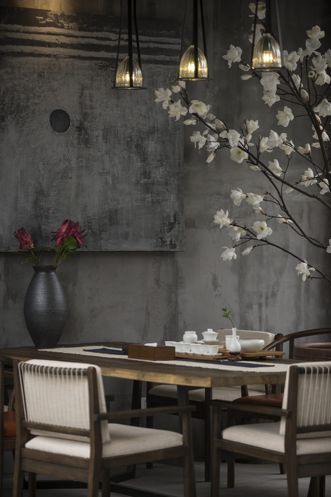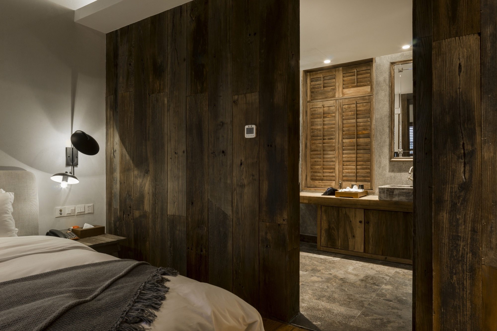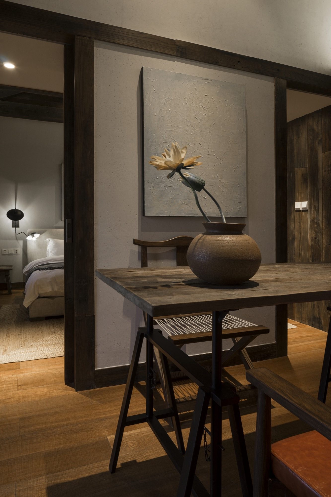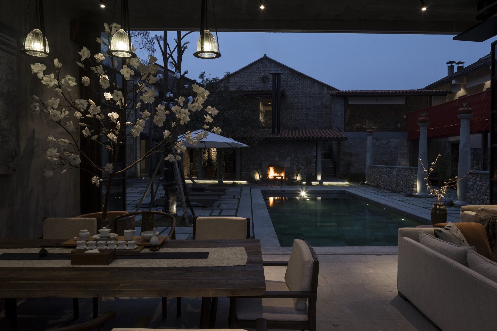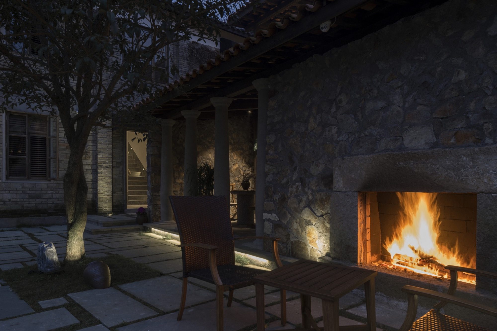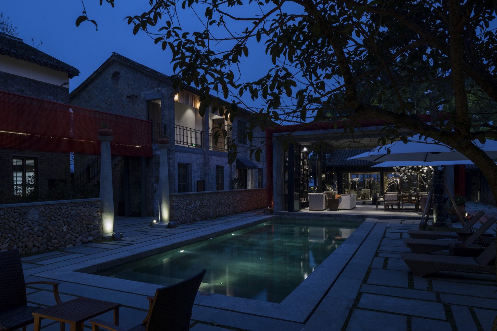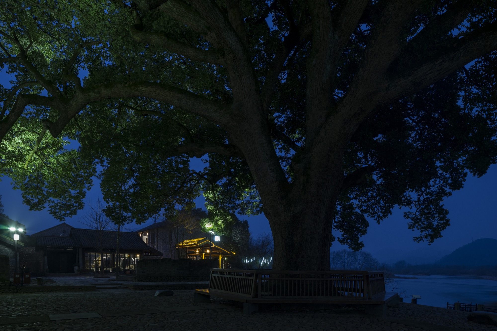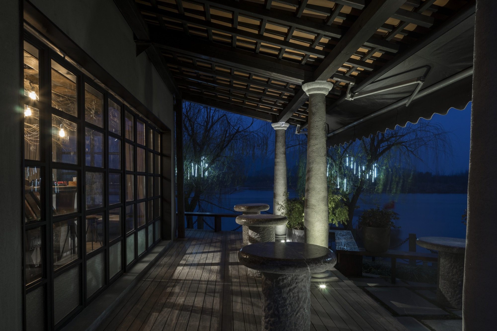Seclusive Life Hotel in Ancient Weir Painting Hometown in Lishui
“Opening window” is the focus of whole hotel, and then the landscape is integrated in design strategy. Between the old and the new, between the courtyards, between the opening and the closing, with construction way of inner architecture, to convey the relaxed mood of seclusion. The original building of the hotel is a warehouse in the town, which has been in disrepair for a long time and is already in a dilapidated condition. In line with the principle that the old is repaired to be as old, in the design, only its building structure was strengthened, and green bricks and grey tiles are maintained, same as the surrounding courtyards. In the courtyard, a square box was built in original color of cement, and its boundary frame is delineated with red metal mesh, which is in sharp contrast with old buildings. It adds bright color to the courtyard, without incongruous sight. Inside the box, it is tearoom of the hotel, with plain cement wall, which is simple and less pretentious. Glass folding doors in the front and rear could be closed, so that the inner courtyard and the front yard could be separated from the view, to enrich space level. In the courtyard, a swimming pool provides water surface to echo the Oujiang River and introduce beautiful scenery into the courtyard with the help of mapping and reflection. So that the borrowed scenery is doubly fascinating.
